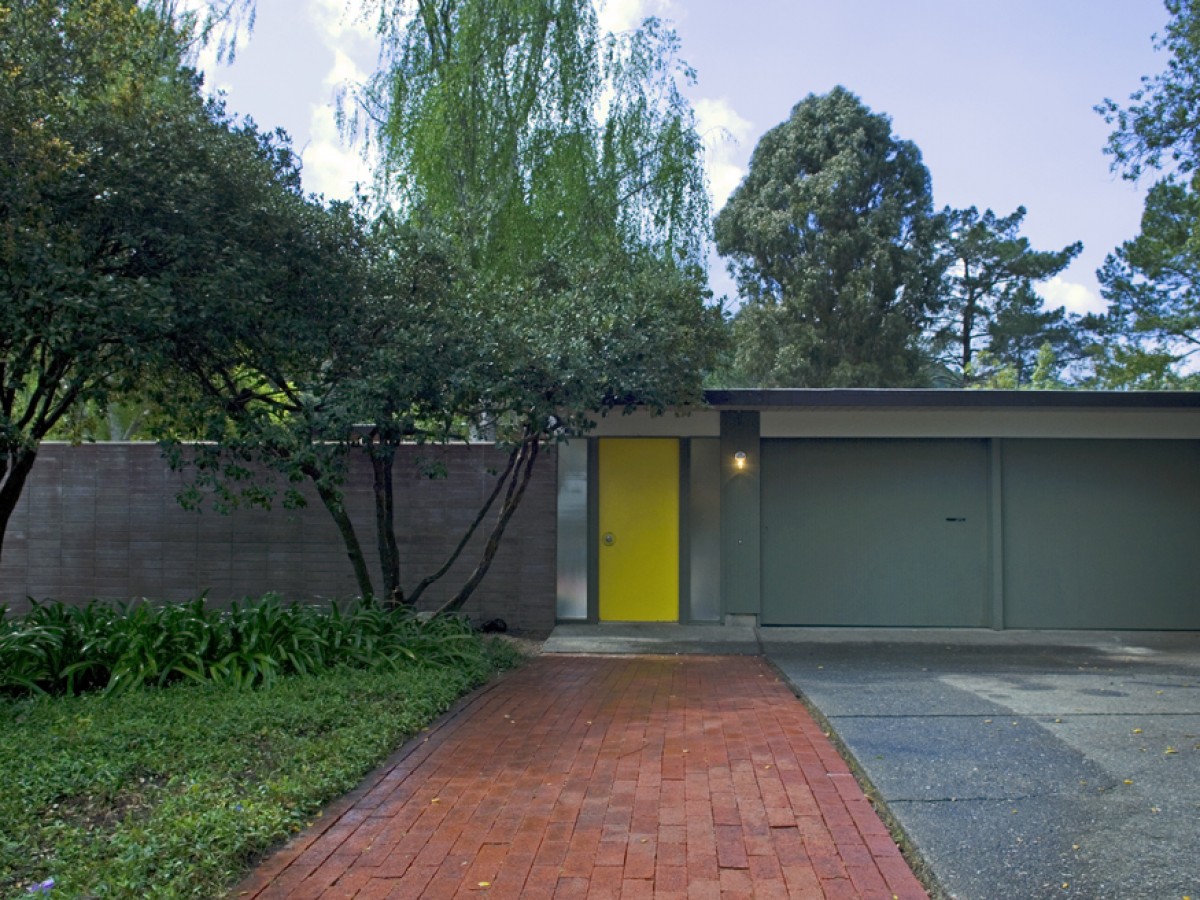1920 Ticonderoga Drive San Mateo is located in one of the most sought after neighborhood in San Mateo. This huge / flat 8,000 SF Lot has excellent potential! Radiant Floor Heating for the Whole House. Both bathrooms were upgraded. This well kept Mid-Century Modern home offers the 20th century lifestyle elements and architecture. Architect Joseph Eichler is known for this design and has created many homes in the Bay Area with these elements.
This beautiful home is located in the highly desirable Highlands San Mateo area. My client was able to get this house below asking price which they earn instant equity.
About Highlands San Mateo 94402
The Highlands San Mateo is known for its breathtaking views of the bay and hills. The stunning geographical features and proximity to two major highways (Interstate 280 and State Route 92) make the Highlands both very attractive and convenient. This is the home of many mid-century homes that were built between 1956 and 1964 in a style now referred to as “California Modern”. The Highlands is the home of Highlands Elementary School. The Highlands has its own tennis court, children playground, swimming pool, pre-school facility (3 months old to 5 years old), After School Program (ASP). The MLS area is 433. The zip code is 94402. Homes in Highlands starting from $1,300,000 to $2,100,000.
Here is a list of Eichlers communities in the Silicon Valley
- Marin/San Francisco – Eichlers of Terra Linda, Lucas Valley, Marinwood, Sleepy Hollow, Strawberry Point, and San Francisco. Also includes the Alliance homes of Terra Linda.
- East Bay – Eichlers of Walnut Creek, Concord, Castro Valley, and Oakland.
- San Mateo – Eichlers of San Mateo Highlands and 19th Avenue Park, Burlingame, Foster City, Menlo Park, Redwood City, Hillsborough, Atherton, and Portola Valley.
- Palo Alto – Eichlers of Palo Alto, Mountain View, Stanford, and Los Altos.
- Sunnyvale/San Jose – Eichlers of San Jose, Sunnyvale, Cupertino, Santa Clara, Saratoga, and Monte Sereno.
Do you want to know more about Highlands San Mateo?
Find out more info about this neighborhood!
No properties were found matching your criteria. Please refine your search.
Listing Types: Successfully Sold, Leased Rental Listings
Property Types: Single Family
Cities: San Mateo
Neighborhoods: San Mateo Highlands

